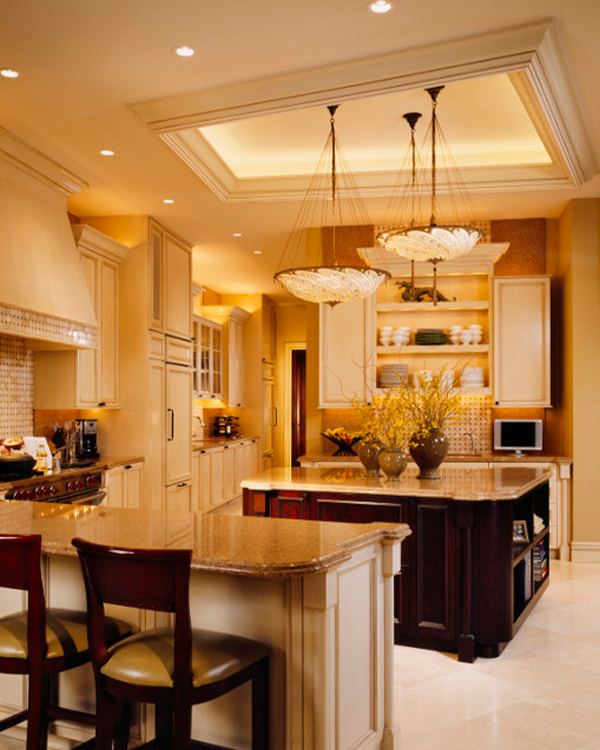The kitchen. It’s every home’s quintessential gathering space. It’s where foodies hang out, families thrive, party guests congregate and we, as discerning designers, continue to meet the challenge of delivering the jaw-dropping WOW power that distinguishes our work. Whether it is for a residence in a luxury high-rise condominium tower OR an exclusive single family home – take a peek at some of our kitchen creations…

Sexy. Sophisticated. And oh-so soignée. Despite the pain of being my own client, I moved my kitchen from the great room to the den. It is emerging in deliciously layered minimalism – a sleek confection of lizard-embossed leather on one wall (custom dyed in Italy) balanced by the sleek, satiny metallic painted finish on another. It’s cool, wild and – of course – one-of-a-kind.

The gracious, classic atmosphere we established throughout an 8,000 sq., ft. luxury home in Bucktown is apparent in its welcoming kitchen which is open to the family room, breakfast room, and walled private gardens. Paint and glaze accentuate the architecture of the raised panel cabinets; the island’s mahogany finish matches all of the interior doors which we had crafted in Palermo, Italy.

The polished simplicity of a graphic black and white palette is as dynamic in the kitchen as the rest of the Trump Tower Chicago home. The elegant Modernist vibe establishes a complimentary background for both the homeowners’ collection of art and their carefully-defined urban lifestyle.

Touches of stainless steel and brass offset antique and vintage furnishings in a spacious kitchen on Chicago’s landmark Prairie Avenue. Today’s necessities meld seamlessly with the totally rich, Victorian mood of this reproduction of a mansion built immediately after the Chicago Fire in the city’s once most fashionable neighborhoods.

While standard Trump Tower Chicago kitchen designs open onto a den or dining room, we designed an African mahogany three quarter height wall to satisfy the needs of owners who employ the services of a personal chef. While the arrangement created needed privacy, it also preserved natural light while adding the efficient bonus of 10 additional storage drawers.
At John Robert Wiltgen Design, our goal is always to produce functional state-of-the-art kitchens that have great style and reflect the ambience of the home. If you or a friend are in the market for a new kitchen, let us help you create one that suits you, your family and your interior.

There are 7 comments
Your kitchen looks fabulous! They are all very beautiful.
Congrats on all your amazing designs.
Cindy
John. Your designs are always one of a kind. Beautiful designs, as always. Joyce
Always innovative and tasteful- John, you never cease to impress!! xo Hilda
Absolutely beautiful John.
Much love to you!
Jean
Jean E. Vincent, CFP®, CRPC®
Financial Advisor
The McCann Vincent Group at Morgan Stanley
Morgan Stanley Wealth Management
John,
All of these are beautiful! You have always been a genius with design and extremely creative. You make a room come alive. If I could only bottle your talent, I could be a very rich woman and retire!
Be blessed my friend-Smooches!!!!
Doris Hamilton
Real Estate Broker
Bravo, John! Gorgeous…every one!
Hope you’re doing well!
Isabelle
What lovely pictures- your personal kitchen is unique and fabulous.
Hope all is well,
Karen Schaffner