On Friday the 13th we were honored to receive two awards from the Home Builder’s Association of Greater Chicago.
I am proud to say a Gold Key was for my residence, the design of which everyone on my staff played a role. Each space required deep thought and many drawings – the kitchen with its leather wrapped wall of cabinetry; the guest bedroom with its Mondrian-like murphy bed; the guest bath’s wall of glass; the master bedroom’s upholstered walls; and the terrace – the space where most of our entertaining takes place.
Having completed 23 residences at Trump Tower – we have an intimate knowledge of the iconic building and how it works – qualities that keep new residents bringing us back. In fact, the second award we received was a coveted Crystal Key for the in-town Trump residence of one of our North Shore clients. This achievement aligns us with other professionals dedicated to excellence in interior design, construction and innovation. It is our third award for spaces we have created at this address.
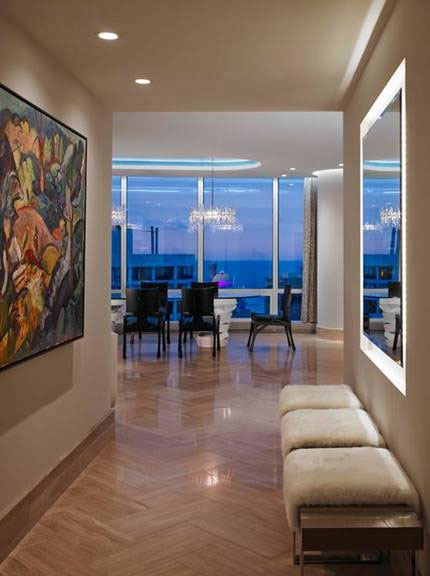
Our clients envisioned their sleek city digs as a complete departure from their classically traditional suburban home. The result? A 4,000 square foot condominium with a den and home theater/office space coupled with an adjacent studio unit that provided a needed third bedroom. Our task was to create a plan making the combination appear authentic, as if it were original to the tower – an achievement that would win the approval of the building’s board of directors and allow us to proceed.
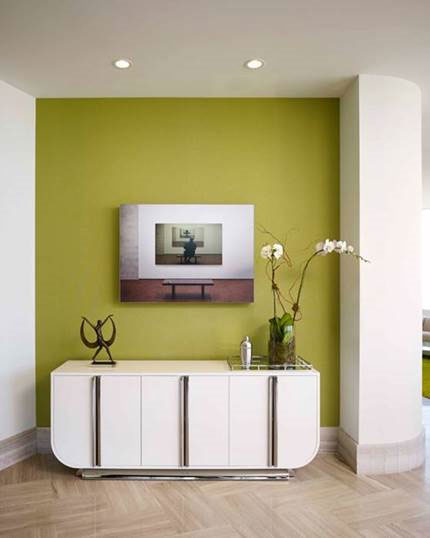
Our design concept combined color, sculpture, and dramatic lighting throughout the residence. On a wall between the entry and dining room a Brueton dining buffet offers an effective statement against a dramatically colorful wall. The artwork is a provocative photo narrative by artist Gregory Scott, recognized for his bold combination of self-images in photography, painting, and video.
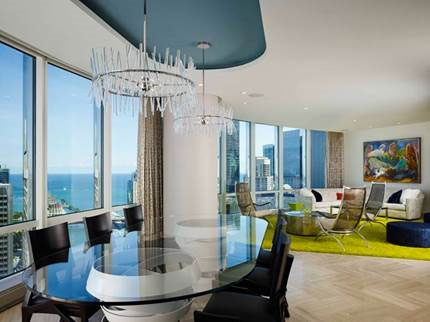
Mechanical hardware for the motorized sheer draperies is concealed by the dropped ceiling. We created a pocket to hide the track and motors in keeping with the contemporary architectural style.
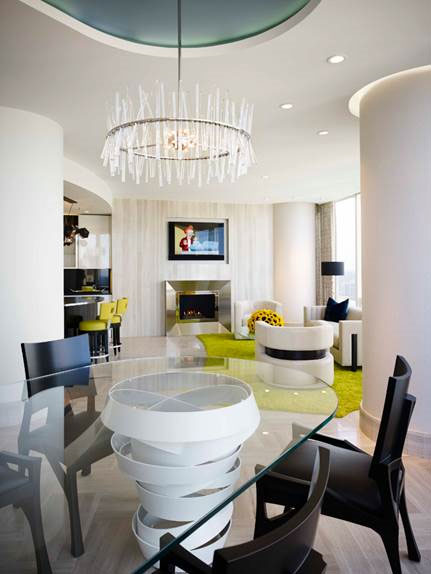
A more gracious effect was achieved by removing a wall between the dining area, den, and kitchen– an effective strategy we’ve used in multiple other Trump homes– always for the same reason. Without a wall built right down the middle the room’s columns appear more sculptural.
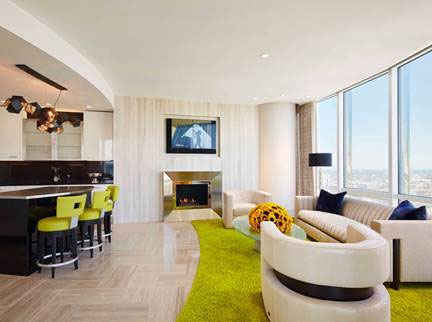
The home’s common areas are anchored by chevron patterned travertine flooring. The fireplace walls are clad in slabs of the same stone. The saturated color of the wool carpet defines the seating area. LED lighting embedded in both the columns and draperies creates a glow throughout the living room, dining area, and den.
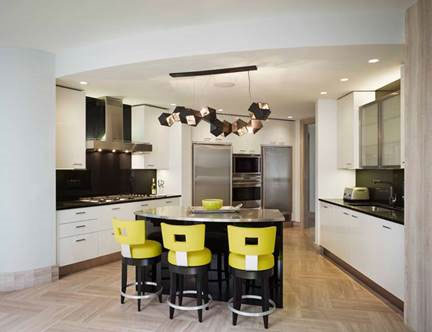
The Trump standard kitchen had never been used, but our clients wanted something more original. We created a new kitchen design concept to compliment the rest of the interior space. The sculptural fixture above the island provides great lighting.
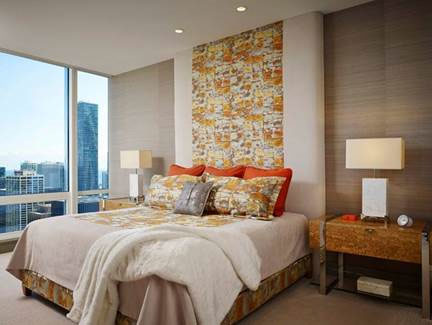
The gracious master bedroom suite features two walk-in closets, his and her baths, and extraordinary views of the Chicago River and skyline.
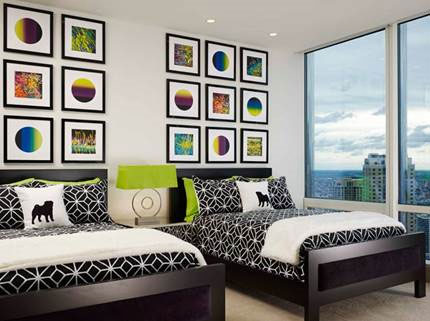
A crisp color palette dominates the third bedroom – originally the neighboring studio. The custom-made lampshade manufactured after we found the ready-to-wear bedding repeats the color scheme used throughout the home.
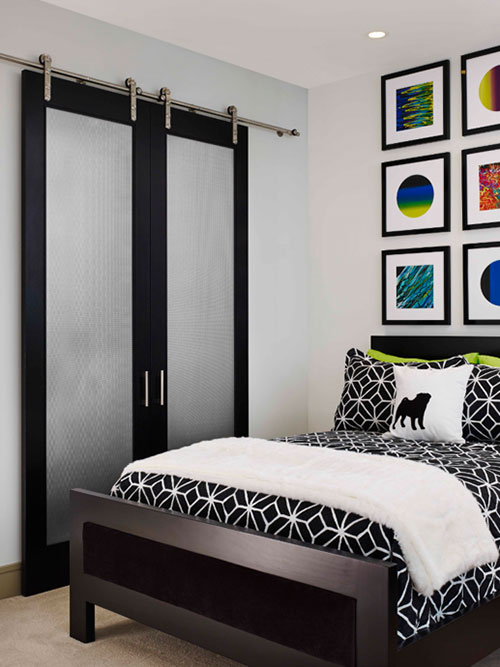
Because the studio’s original closet doors swung into the room, they conflicted with a pair of queen-size beds. We designed custom doors using a textured stainless steel center panel and barn door-type hardware which allowed access to the closet interior.
Once again, this has been another extraordinary year. We must thank all of our clients who believed in John Robert Wiltgen Design and allowed us to transform their homes into works of art. In addition, we extend our heartfelt thanks to those of you who referred us to new clients. You, too, believe in the JRWD team.
Thank you. Thank you. Thank you.
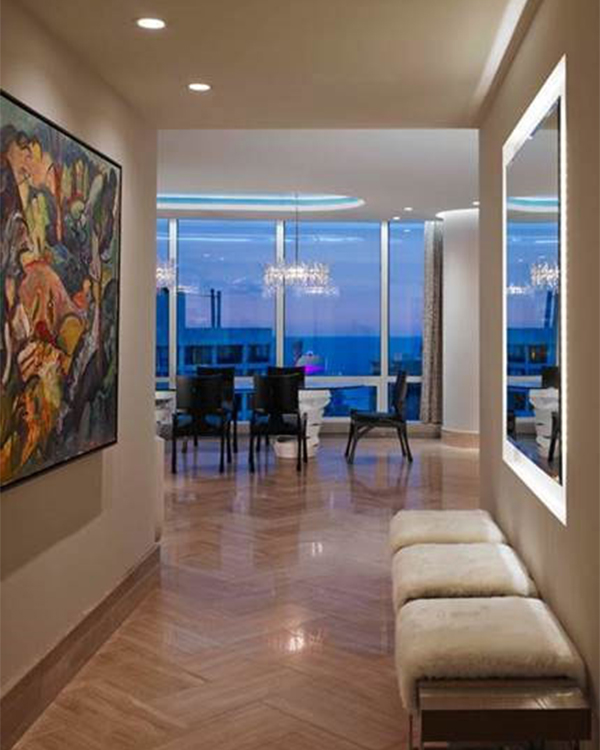
There are 44 comments
John, Congratulations. Bill
Well done, both the design/execution and the report..
Thanks for sharing both.
Tom McGavin
Yay congrats !!!!
John,
You are simply amazing. This condo is stunning!
Beautiful!!! Congrats!
Cyndy Salgado
Congratulations John! I particularly loved the Murphy Bed -never had Murphy and Mondrian used in the same sentence – hah!!!
Karen Murphy
Very impressive. Congratulations.
Best regards,
Bob
WOW! So stunning … Congrats! Kind regards, Nancy G.
Congratulations. Well deserved!!!!
Best,
ISABEL MITCHELL
Congrats! Best Robert Shearer
Congratulations great job.
— Marsha
Superbe!
Valerie Marcus, IIDA
VM Concept LLC
Stunning! Congratulations John. xo
Dear John,
Congratulations! What an achievement.
Best regards,
Monique
Hi John!
Congratulations!
It is absolutely gorgeous!!
Hope to see you soon!
Ritika Bhatia
Wow and congratulations! So happy for you!
Hi John,
We stayed downtown last night and it was great to receive this email looking out at the skyline and lake!
Congratulations, again, to you and your team!
Laura
Wonderful work! Congratulations. You know I’m a fan.
Janice Orenstein
Congratulations! Your designs are exquisite and warm!
Thanks for sharing.
Be Welll
Julie Dowdle Rogers
Bravo
Well done and well deserved.
Owen Deutsch
Beautiful, John. You are amazing!
John,
Congratulations!! I loved reading this email and I absolutely LOVE this unit! I noticed the family room sofa, mirror in hallway, and bar stool chairs…! It all looks great. Fantastic news about your own residence as well.
Thanks for sharing.
Susan
John,
Congratulations!! So proud of you. Love the modern finish.
Hi John,
Just think you might be designing the white house in a year ! I especially love the bedroom doors, and the fire place room. Beautiful.
Thank you for sharing , and congratulations on your awards.
Fantastic! Congratulations!!
Amuwo
Wow. Very impressive, John. Congrats! Jill
Absolutely breathtaking, John – I love your work. Congratulations to you and your team
Mr. Wiltgen
It was a joy hearing from you once again and sharing your beautiful pictures, that I always enjoy viewing. You are truly a master of furniture and decoy designs. If I just had 1% of your talent, I would be a millionaire, lol. Take care, and keep the pictures coming. Enjoy your holidays.
Anthony M. Rosa
Project Manager
Awesome work John. I hope all is well with you. Thanks for sharing and I will also share this great work with friends.
Vince
Vincent G. Forgione
Vice President of Finance
Harlem Irving Companies
This is truly a spectacular install! Such attention to detail and spectacular design….love it John and team!
Candia
Showroom Manager
EF+LM
Absolutely stunning and well deserved. Congrats!
Corbie
Congratulations John!
You are a true artist, and the best designer around!
Susan
Susan Kramer
Property Manager
The Carlyle Apartments Homeowners Association
John,
This is amazing, congratulations!
Hope to see you soon….
John,
Congratulations on your awards! Beautiful design:)
d
Congratulations John,
I love what your team did with the kitchen and den area, especially the shape and use of space, and the kitchen fixture choice is really fun without seeming to whimsical for the style.
Very cool,
Erik Steffensen
Vice President – Multifamily Development
Conor Commercial Real Estate
Beautiful build out John. You and your team are magicians. 🙂
Happy Thanksgiving – Kate Hewlett
Hi John:
Beautiful work. Glad to see you are receiving such great press and awards.
You’ve been doing this type of wonderful work for many, many years.
All the best for continued success.
Craig
Congratulations! Superb work!
All The Best,
Brandi Harvey
Executive Director
Trump is looking sweeeeeet! Honestly John really amazing.
Doug Durbin
nuHaus
John, Absolutely BEAUTIFUL!!! Denise
Dear John,
Thank you very much for your e-mail and Congratulations on Gold Key Award! Absolutely stunning design! Thank you so much for sharing the news and your home pictures with me.
I greatly appreciate it.
Congratulations again to you and your super talented team!
Very truly yours,
Tom Koczur | General Manager
John,
Congratulations on your recent awards; both units look outstanding.
Again, congratulations to you and your staff
regards
Russ
Russ Torrisi
Naples Custom Remodeling Inc.
Dear John:
Beautiful and ingenious installation as always.
Thank you for choosing the Brueton Athens buffet-it looks wonderful. If you have an image that you would share with us, we would appreciate it.
Happy Thanksgiving to you and your very talented staff!
Deborah Cvirko
Vice President Sales and Marketing
Brueton
Fabulous! Congratulations! Tp